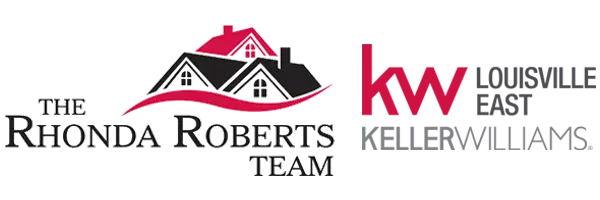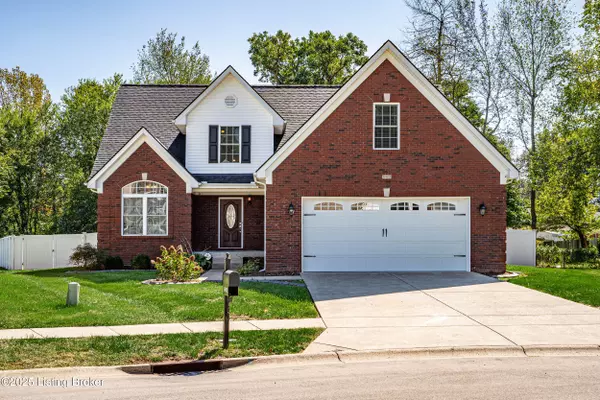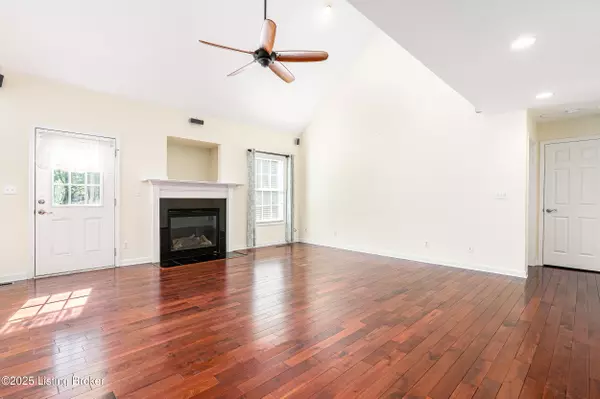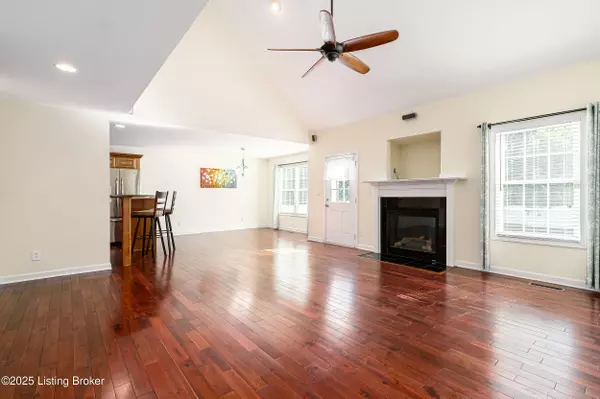6409 Triplett Woods Dr Louisville, KY 40258

Open House
Sun Nov 02, 2:00pm - 4:00pm
UPDATED:
Key Details
Property Type Single Family Home
Sub Type Single Family Residence
Listing Status Active
Purchase Type For Sale
Square Footage 2,598 sqft
Price per Sqft $159
Subdivision Triplett Woods
MLS Listing ID 1700574
Style Traditional
Bedrooms 3
Full Baths 2
Half Baths 1
HOA Fees $75
HOA Y/N Yes
Abv Grd Liv Area 2,598
Year Built 2009
Lot Size 0.350 Acres
Acres 0.35
Property Sub-Type Single Family Residence
Source APEX MLS (Greater Louisville Association of REALTORS®)
Land Area 2598
Property Description
Location
State KY
County Jefferson
Direction Dixie Hwy. to Left on Lower Hunters Trace, Left on Triplett Dr., Left on Triplett Ct., Right on Triplett Woods Dr. House is on the Left.
Rooms
Basement Unfinished
Interior
Heating Natural Gas
Cooling Central Air
Fireplaces Number 1
Fireplace Yes
Exterior
Parking Features Attached
Garage Spaces 2.0
Fence Privacy, Full
View Y/N No
Roof Type Shingle
Porch Patio, Porch
Garage Yes
Building
Lot Description Sidewalk
Story 2
Sewer Public Sewer
Water Public
Architectural Style Traditional
Structure Type Wood Frame,Brick Veneer
Schools
School District Jefferson

GET MORE INFORMATION




