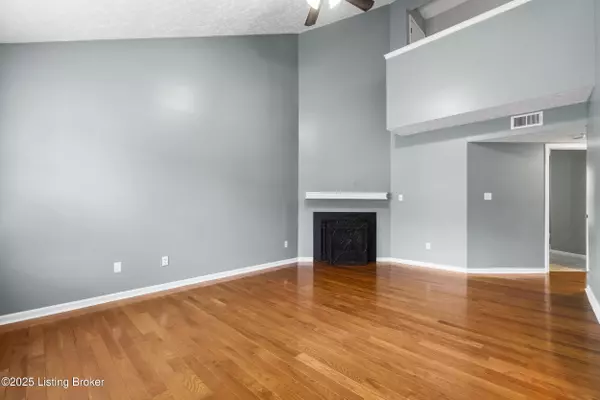For more information regarding the value of a property, please contact us for a free consultation.
4313 Hickoryview Dr Louisville, KY 40299
Want to know what your home might be worth? Contact us for a FREE valuation!

Our team is ready to help you sell your home for the highest possible price ASAP
Key Details
Sold Price $258,000
Property Type Single Family Home
Sub Type Single Family Residence
Listing Status Sold
Purchase Type For Sale
Square Footage 1,394 sqft
Price per Sqft $185
Subdivision Springview
MLS Listing ID 1699053
Sold Date 10/29/25
Style Traditional
Bedrooms 3
Full Baths 2
HOA Fees $130
HOA Y/N Yes
Abv Grd Liv Area 1,394
Year Built 1994
Lot Size 6,969 Sqft
Acres 0.16
Property Sub-Type Single Family Residence
Source APEX MLS (Greater Louisville Association of REALTORS®)
Land Area 1394
Property Description
Welcome to this charming 3-bedroom, 2-full-bath home nestled in the desirable Springview neighborhood, just minutes from the heart of J-Town! This spacious 1.5-story home features beautiful hardwood floors throughout the main level and a soaring vaulted ceiling in the living room, highlighted by a cozy gas fireplace. The kitchen offers a stylish tile backsplash, a roomy eat-in area, and convenient access to the first-floor laundry. The primary bedroom is ideally situated on the main level, just off the great room, with direct access to the full bath for added privacy and ease. Fresh, professional paint throughout gives the home a crisp, updated feel. Enjoy outdoor living in the large, fully fenced backyard—perfect for entertaining, pets, or play. Additional features include an attached two-car garage and immediate occupancy for a quick move-in! Located near top-rated schools, beautiful local parks, and the vibrant J-Town Square, this home offers the perfect blend of comfort, convenience, and community. Don't miss your chance to make it yours!
Location
State KY
County Jefferson
Direction Taylorsville Rd then turn right on Willowview Blvd, turn right onto Bayport Rd, turn left onto Chenwood Ln, turn right onto Hickoryview Dr
Rooms
Basement None
Interior
Heating Electric, Forced Air, Natural Gas
Cooling Central Air
Fireplaces Number 1
Fireplace Yes
Exterior
Parking Features Attached, Entry Front
Garage Spaces 2.0
Fence Full
View Y/N No
Roof Type Shingle
Porch Deck
Garage Yes
Building
Lot Description Sidewalk, Level
Story 2
Foundation Poured Concrete
Sewer Public Sewer
Water Public
Architectural Style Traditional
Structure Type Vinyl Siding
Schools
School District Jefferson
Read Less

Copyright 2025 Metro Search, Inc.
GET MORE INFORMATION




